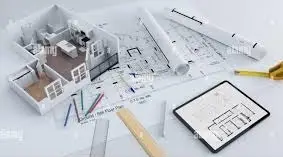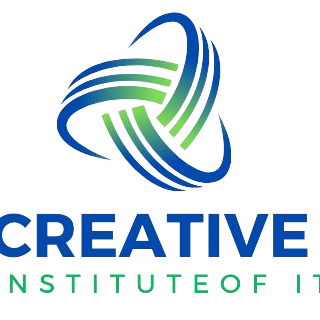Building and Architecture Designing
Building and Architecture designing,, with planning, elevations, and 3d designing

Building and Architecture designing,, with planning ,Elevations and 3d designing
Building and Architecture designing,, with planning ,Elevations and 3d designing
Introduction
The **Building and Architecture Designing, with Planning, Elevations, and 3D Designing** course offered by Creative Institute of IT Multan is designed to provide in-depth knowledge and practical skills in architectural design. This course focuses on creating building plans, elevations, and 3D designs using industry-standard software such as AutoCAD, SketchUp, and 3ds Max. It is ideal for aspiring architects, interior designers, civil engineers, and professionals in the construction industry who want to enhance their expertise in designing and visualizing architectural projects. Students will learn how to create detailed architectural drawings, 3D models, and visually appealing presentations for clients.
Course Outline
The **Building and Architecture Designing** course covers a wide range of topics, from fundamental architectural concepts to advanced 3D visualization. The course outline is structured as follows:
1. **Introduction to Architecture and Building Design**
– Overview of architectural design principles
– Understanding building components and construction methods
– Architectural terminology and concepts
2. **AutoCAD for Architectural Drawing**
– Introduction to AutoCAD software and its interface
– Creating 2D architectural plans, sections, and elevations
– Layer management, dimensioning, and annotations
– Plotting and printing architectural drawings
3. **Building Planning and Layout Design**
– Understanding site analysis and zoning regulations
– Space planning and functional design concepts
– Designing residential, commercial, and industrial layouts
– Optimizing designs for aesthetics and functionality
4. **Architectural Elevations**
– Designing building facades and exterior elevations
– Creating detailed elevations with materials and finishes
– Understanding proportions, scale, and symmetry in elevation design
5. **3D Architectural Modeling with SketchUp**
– Introduction to SketchUp for 3D design and modeling
– Creating 3D models of buildings, interiors, and landscapes
– Texturing, lighting, and applying materials to 3D models
– Importing 2D AutoCAD drawings into SketchUp for 3D modeling
6. **Advanced 3D Rendering with 3ds Max**
– Introduction to 3ds Max for high-quality architectural rendering
– Creating realistic lighting, shadows, and textures
– Rendering photorealistic images of 3D models
– Animation techniques for walkthroughs and presentations
7. **Architectural Visualization and Presentation**
– Creating detailed architectural presentations for clients
– Using rendering tools to showcase designs effectively
– Presenting floor plans, elevations, and 3D visuals in a professional format
8. **Final Project: Designing a Complete Building**
– Creating a full architectural project from scratch
– Developing floor plans, elevations, and 3D models
– Producing professional-quality renderings and presentations
Career Opportunities
Upon completing the **Building and Architecture Designing, with Planning, Elevations, and 3D Designing** course, graduates will have the skills to pursue various opportunities in the architecture, construction, and design industries. Career prospects include:
– **Architectural Designer**: Create building designs, plans, and elevations, ensuring compliance with building codes and client requirements.
– **3D Visualizer**: Specialize in producing realistic 3D models and renderings for architectural firms, showcasing designs in a visually compelling manner.
– **Interior Designer**: Use architectural and 3D design software to create interior spaces, combining aesthetics and functionality.
– **Draftsman**: Develop detailed architectural drawings, layouts, and plans for architects, engineers, and construction teams.
– **Urban Planner**: Assist in the planning and development of urban spaces, ensuring that designs meet environmental, social, and regulatory standards.
– **Freelance Architect or Designer**: Offer building and architectural design services independently, providing customized solutions for various clients.
– **Construction Project Manager**: Oversee construction projects, ensuring that the design, planning, and execution align with the architectural vision.
– **Real Estate Developer**: Use architectural knowledge to plan and design residential or commercial developments that are both functional and marketable.
This course equips students with the skills necessary to excel in architecture and design, with a strong focus on both 2D and 3D visualization tools, making graduates highly valuable in the competitive field of building design and construction.
Thank You For
Joining us
Classes Schedule
| Seminar Date & Time | August 31, 2024 at 6PM |
| Last Date of Submission of Forms & Fees | August 31, 2024 at 8PM |
| Commencement of Classes | September 01, 2024 at 8AM or 6PM |
| Classes Days | Monday to Friday ( 2 Hours Daily ) |
| Flexible Class Options | Morning | Evening | Weekend Classes |
| Duration | 3 Months (12 weeks) |
| Fee ( PKR ) | PKR 45000/Participant |
| International Student Fee | 200 USD | 675 AED | 675 SAR |
| Discount | Group or Sibling |
| Diploma Charges | PKR 2000 – for 6 months diploma PKR 6000/- for 1 year diploma DIT |
| Admissions Charges | PKR 500/- |
For details and registration, please contact or visit:
CREATIVE INSTITUTE OF IT MULTAN
Block W/1, New Multan, Multan-60000: Tel: +92 300 738 3401 | 333 763 5061
E–Mail: creativesoftec@gmail.com || Website: www.creativeitedu.com
